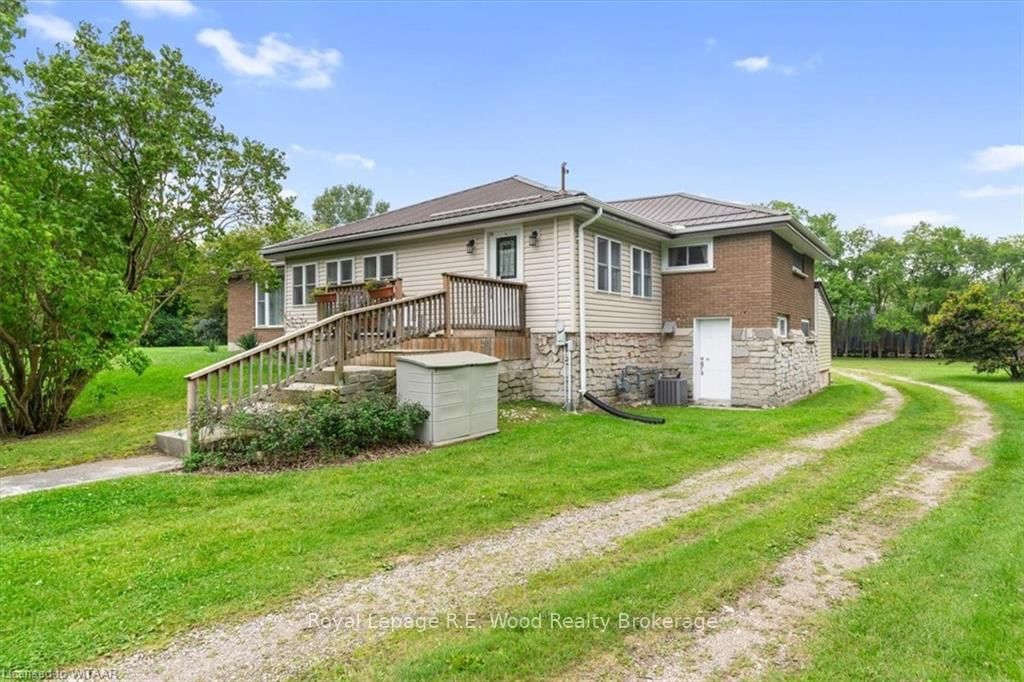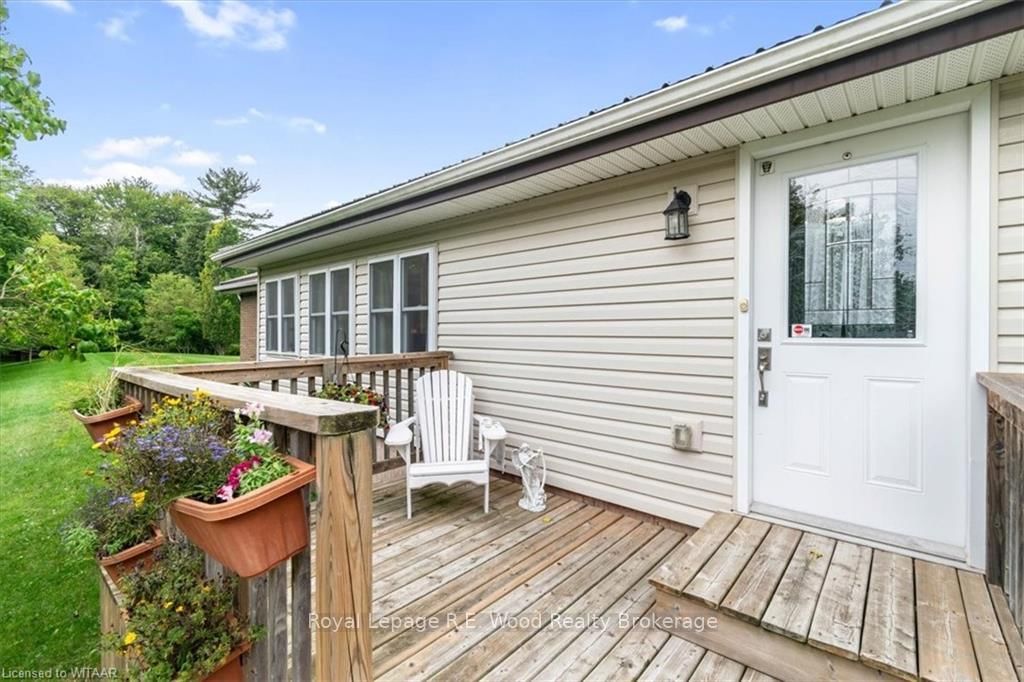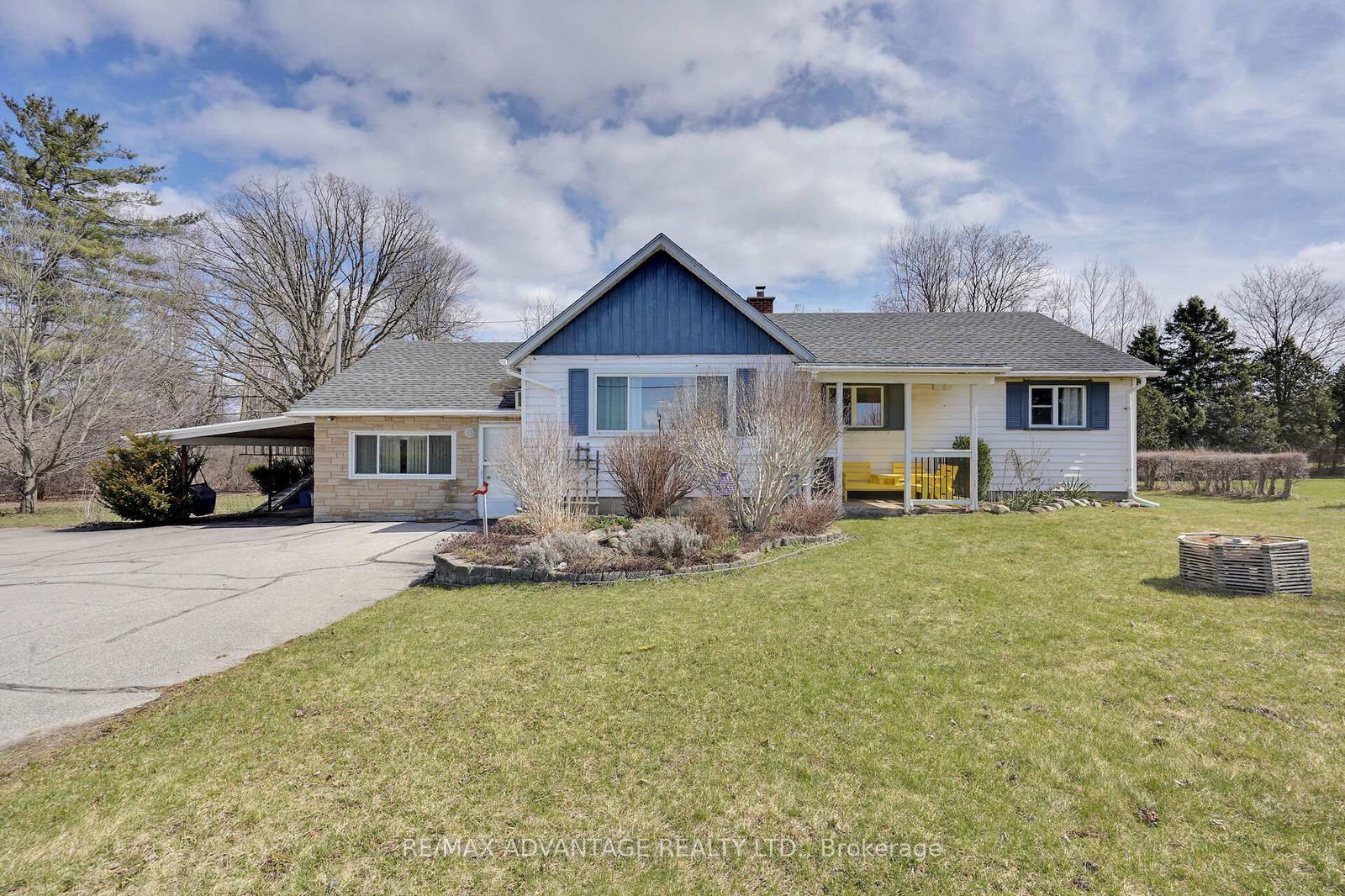Overview
-
Property Type
Detached, Bungalow
-
Bedrooms
3 + 0
-
Bathrooms
2
-
Basement
Full + Unfinished
-
Kitchen
1 + 0
-
Total Parking
15.0 (1.0 Detached Garage)
-
Lot Size
Available Upon Request
-
Taxes
$3,944.00 (2024)
-
Type
Freehold
Property description for 2148 CROMARTY Drive, Thames Centre, Rural Thames Centre, N0L 1G5
Property History for 2148 CROMARTY Drive, Thames Centre, Rural Thames Centre, N0L 1G5
This property has been sold 2 times before.
To view this property's sale price history please sign in or register
Estimated price
Local Real Estate Price Trends
Active listings
Average Selling Price of a Detached
April 2025
$765,000
Last 3 Months
$862,465
Last 12 Months
$633,408
April 2024
$789,900
Last 3 Months LY
$263,300
Last 12 Months LY
$431,617
Change
Change
Change
Average Selling price
Mortgage Calculator
This data is for informational purposes only.
|
Mortgage Payment per month |
|
|
Principal Amount |
Interest |
|
Total Payable |
Amortization |
Closing Cost Calculator
This data is for informational purposes only.
* A down payment of less than 20% is permitted only for first-time home buyers purchasing their principal residence. The minimum down payment required is 5% for the portion of the purchase price up to $500,000, and 10% for the portion between $500,000 and $1,500,000. For properties priced over $1,500,000, a minimum down payment of 20% is required.









































